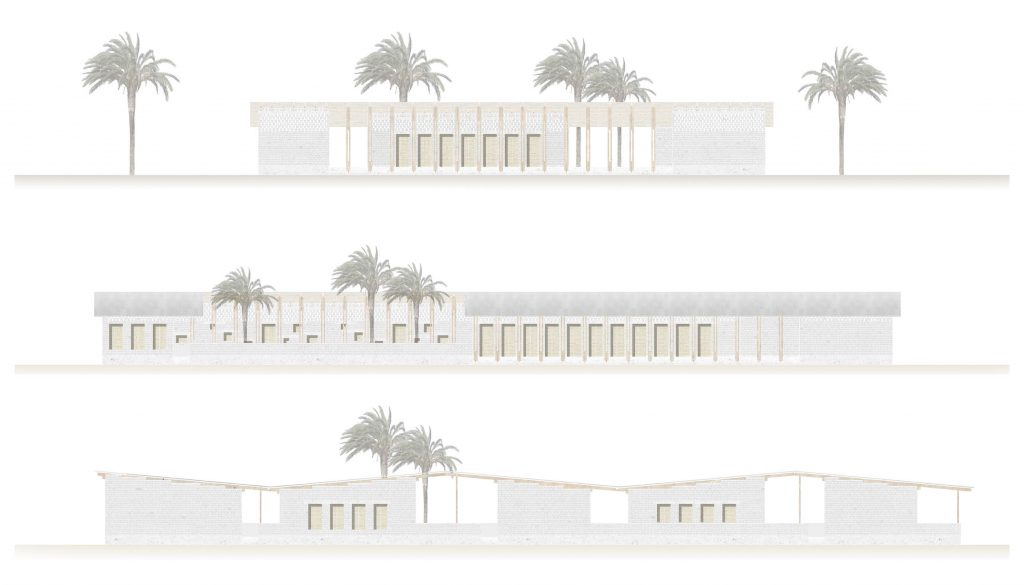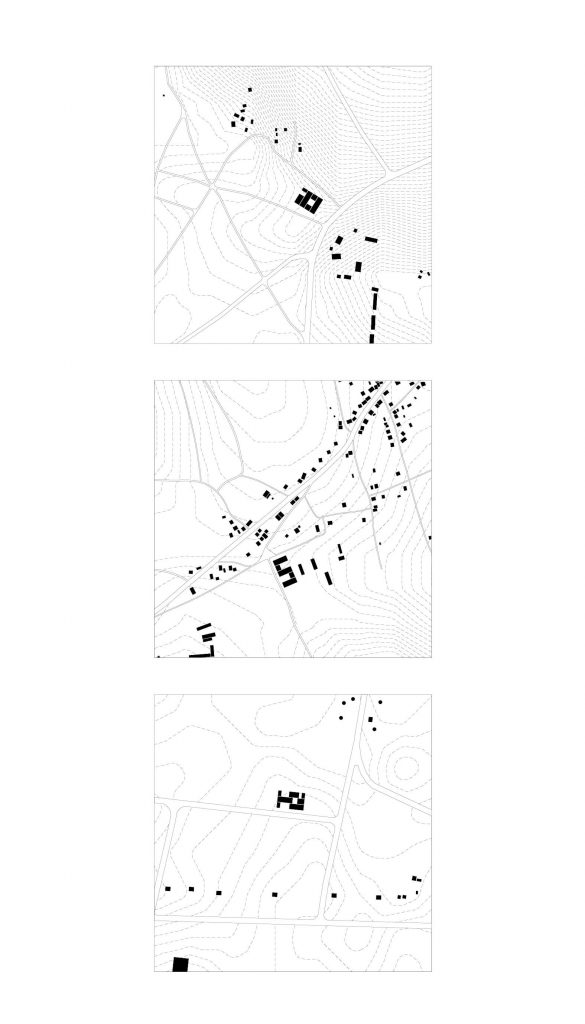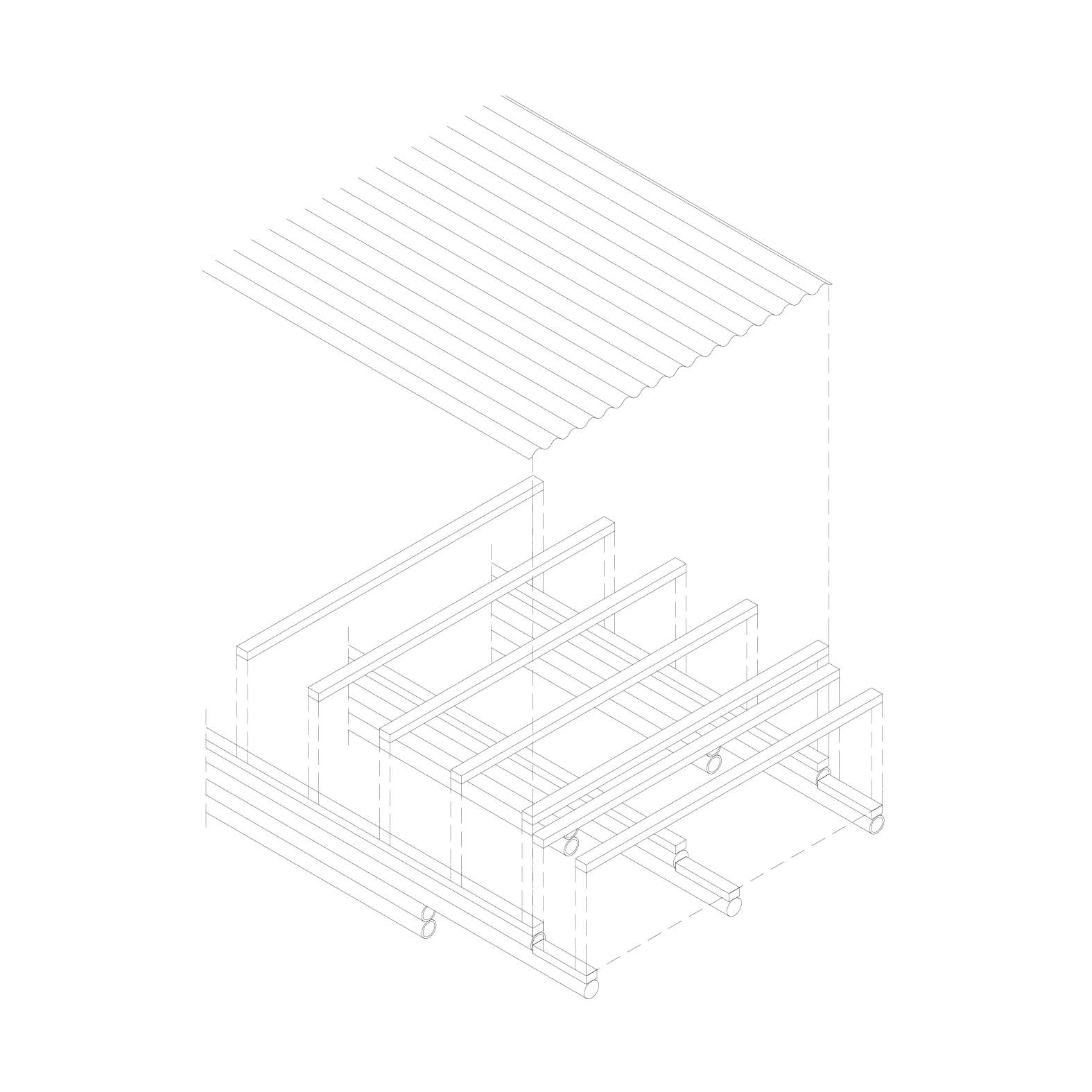Ausgangspunkt der Entwicklung der Schultypologien waren zwei Anforderungsrichtungen. Zum einen sollte die Ausgestaltung und Anpassungsfähigkeit der Schulbauten individuelle und ortsspezifische Lösungen schaffen, dabei auf der anderen Seite eine einfache systematisierte Bauweise bereitstellen. Aufbauend auf dem vorgegebenen Material Betonstein, das mit Bambus für die Tragkonstruktionen der Dachlandschaften kombiniert wurde, entwickelte sich eine modulare und flexible Ausformulierung der Innen- und Außenräume, während die auskragende Dachlandschaft der immer gleichen Spannweite folgt. Es entstehen lokale Identitäten, ortsspezifische Formen mit komplexen Geflechten aus unterschiedlichen Situationen.
Starting with two destinct premises the project developed a typology to be both adaptable in creating unique places through ever specific architectural forms while yet maintaining an easy and crisis proofed construction. With the given material of concrete blocks combined with trusses of bamboo, the schools each at their distinct localities create a unique identity. While the length of the roofs remains the same throughout each complex, allowing for a simple preconstruction, the moduls undearneath are arranged in a more playfull manner. The individual arrangement is matched both to the specific local surrounding as well as the goal of creating inner places of different uses and privacy, calmness and concentration as well as meeting and communication.


