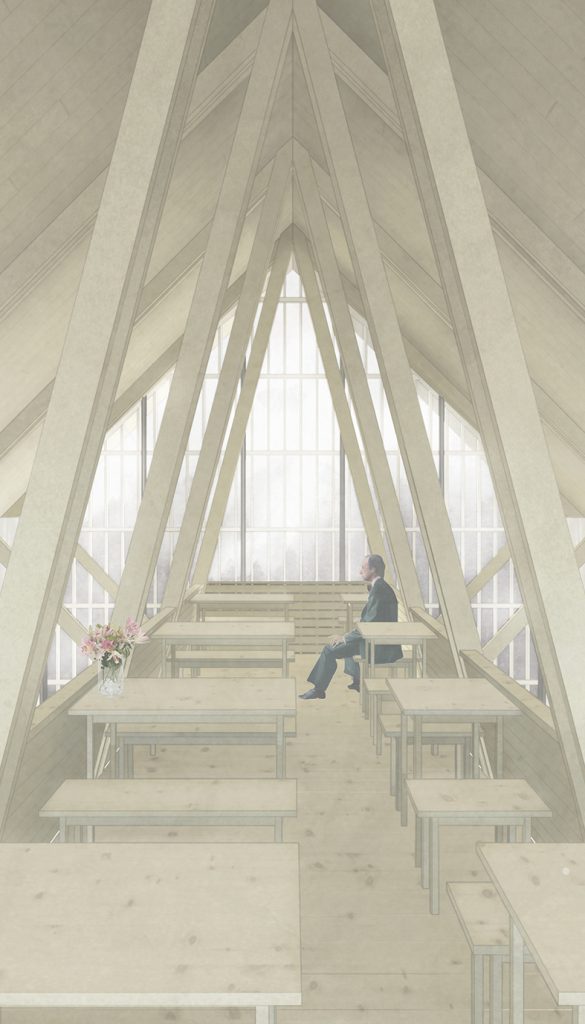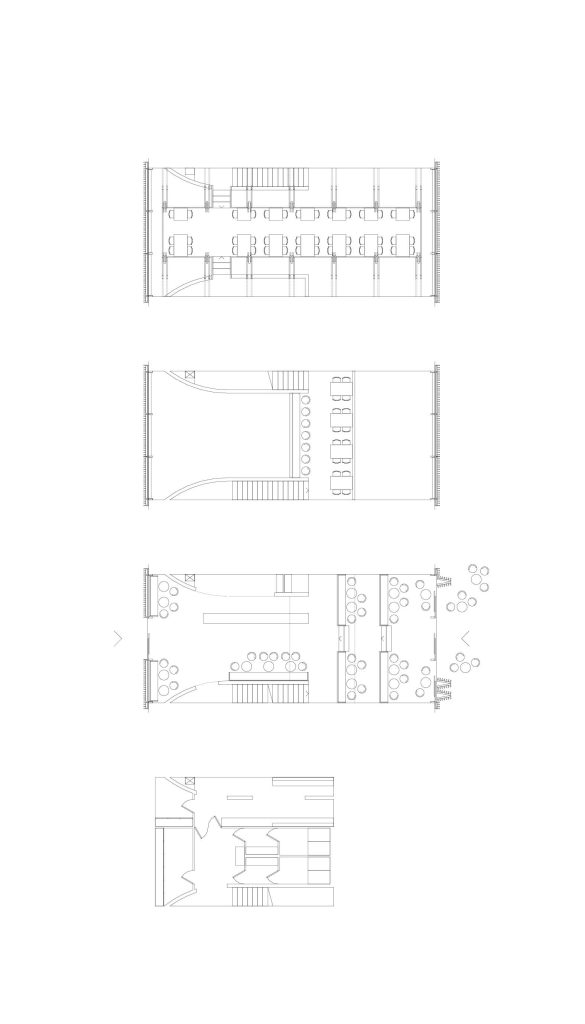Inmitten der alten Ortsstruktur der im Schweizer Kanton Graubünden gelegenen Siedlung Soglio soll eine durch einen Abriss entstandene Lücke in einer Reihe historischer Häuser geschlossen werden. Das Kaffeehaus mit Restauranttrakt soll dabei mit der traditionellen Bausubstanz des Ortes ein erneut harmonisches Ensemble erzeugen. Die äußere Form ist eine formale Angleichung an das Ortsbild, durch die Struktur der Holzlamellen wirkt der Bau jedoch fragil wie ein Lagerschuppen, temporär und zerbrechlich. Er ordnet sich damit dem Charakter des Ortes unter. Das Restaurant schwebt eingewebt in die Konstruktion des Daches, der Blick durch das Kaffee fällt auf das nahe Bergmassiv, Nadelwälder und sattgrüne Wiesen.
Within the dense historic fabric of the town of Soglio, part of the Swiss Kanton of Graubünden, a vacant lot is reused after the former building collapsed. The void is filled with an outer skin consisting of a gabled roof and wooden batterns to the sites, creating a light yet common form, that integrates the building into its historic setting. The space within houses a coffee with a secluded restaurant, allowing visitors to enjoy different spaces and situations. The inner construction is reduced to a minimum, the lower level of the gardensite is reached through a constant stepping of the inside, creating benches and seating arrangements with a view of the distant valley. The restaurant is suspended quitely within the roof structure.


